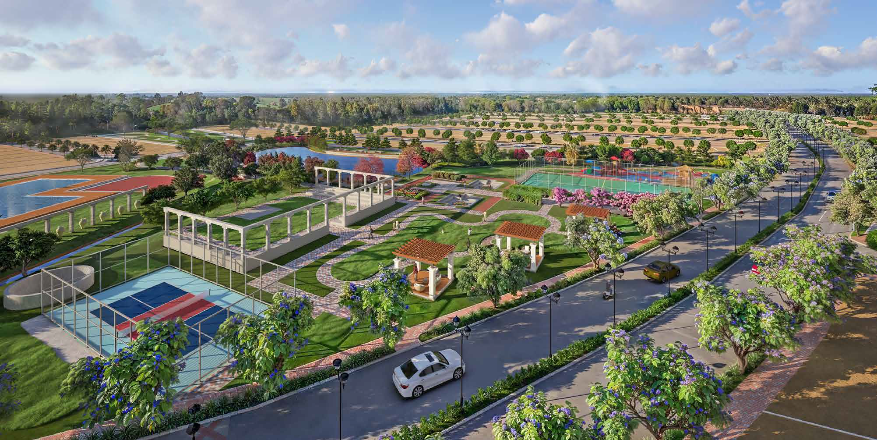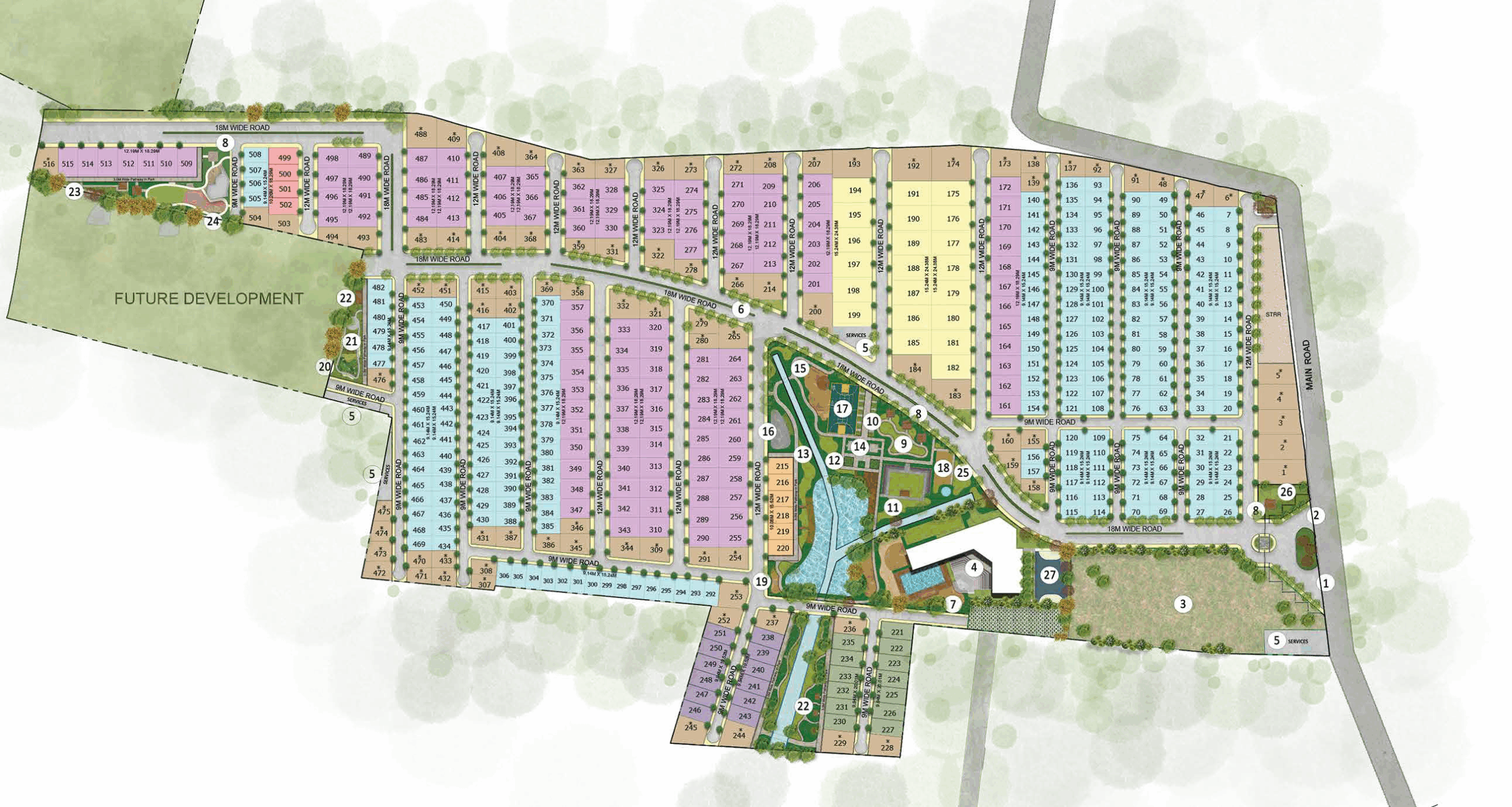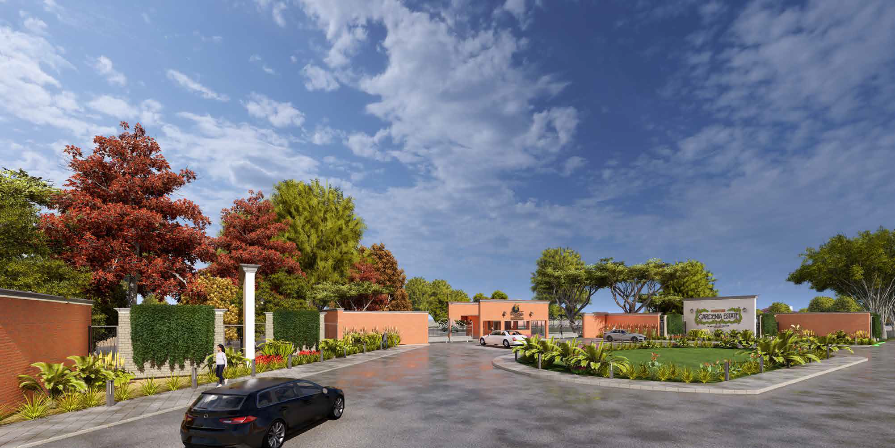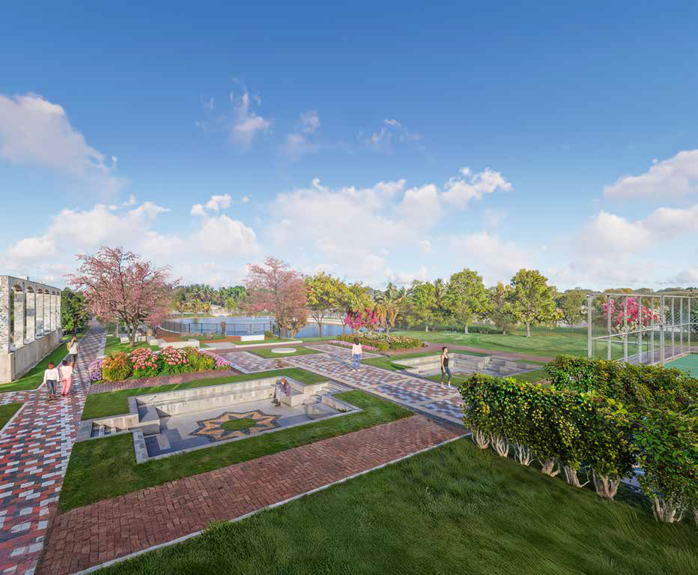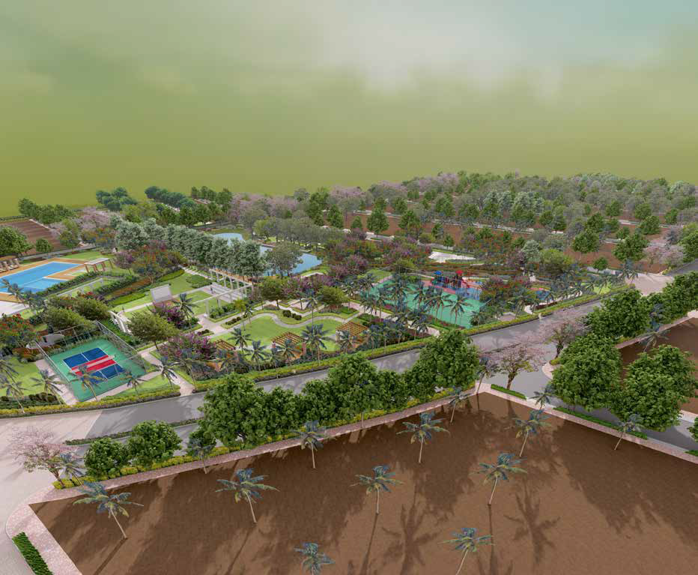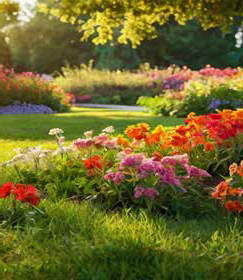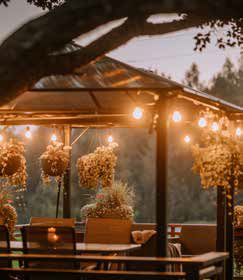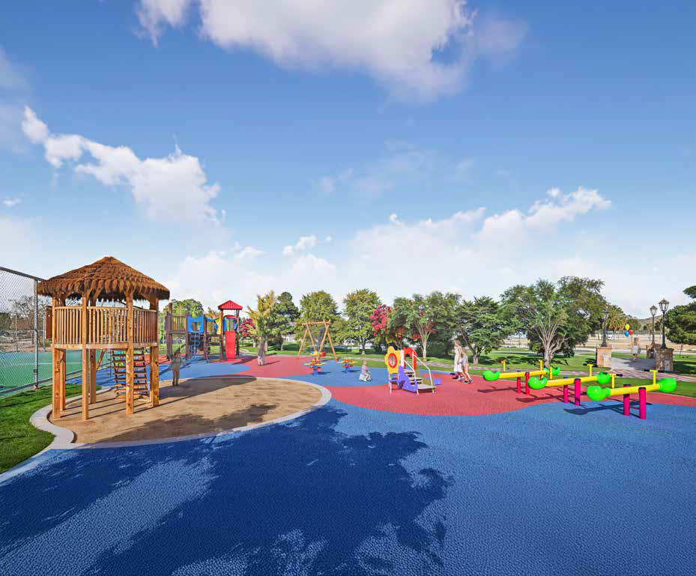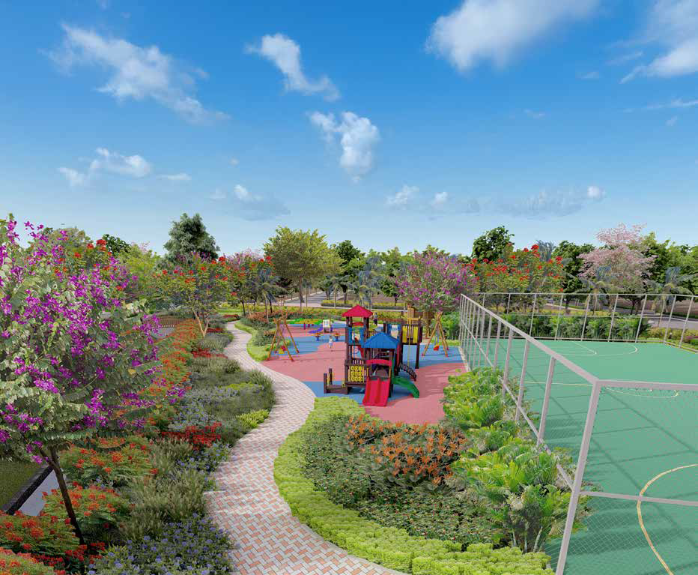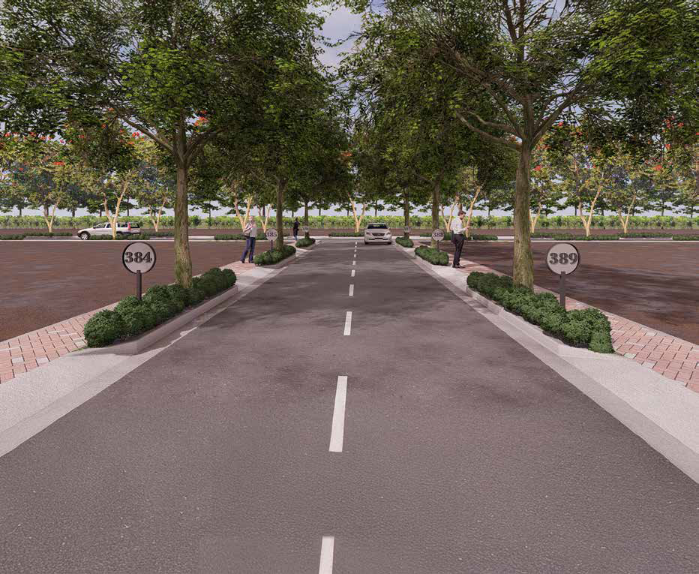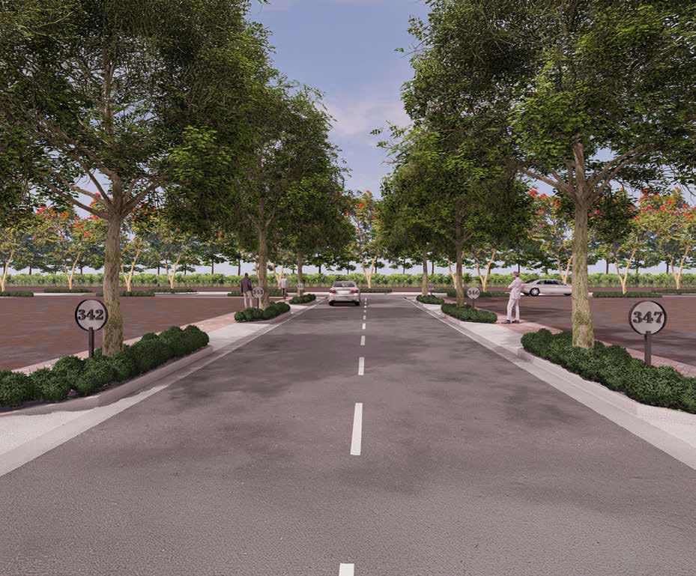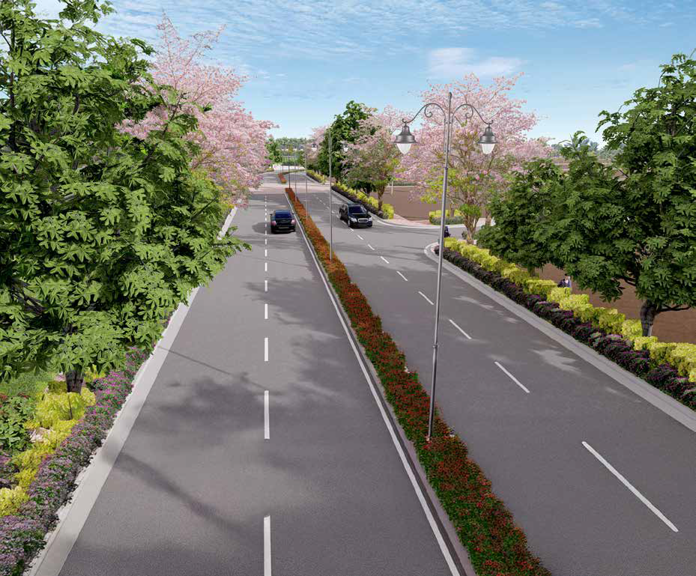Prestige Gardenia Estate
Description
Project Highlights:
Project Land Area: 48 Acres
Project Type: Plotted Development
No of Plots : 516
Plot Sizes: 1500 Sq Ft, 2400 Sq Ft and 4000 Sq Ft
Price : 1.08 Cr onwards
INTO THE HEART OF HARMONY – where space breathes, and life begins again
THE FUTURE ON BENGALURU RISES IN THE NORTH
A thoughtfully planned neo-suburb is taking shape— free from the chaos of cramped spaces, traffic jams, and overstretched infrastructure. Here, life unfolds differently. With open skies, wide roads, and sustainable design, it offers convenience, comfort, and a deep connection with nature.
Welcome to Prestige Gardenia Estate—a serene enclave of tomorrow’s Bengaluru, ready for you to call home today.
PERFECTLY CONNECTED. EXCEPTION ALLY CONVENIENT.
Prestige Gardenia Estate is strategically located in Devanahalli, with seamless access to both the Satellite Town Ring Road and NH 44, ensuring smooth, rapid connectivity to every part of Bengaluru.
You’ll also be within easy reach of the upcoming tech parks and industrial hubs of North Bengaluru, making your daily commute effortless.
And when it’s time to unwind, high-profile leisure destinations like Prestige Golfshire and the JW Marriott
Hotel are just a short drive away.
LUXURIATE IN HARMONY WITH NATURE:
Prestige Gardenia Estate is a well-planned plotted development spread over 48-acres that presents 516 villa plots, set in an infrastructure ready community where nature and contemporary technologies converge to offer a
premium quality of life.
We have also planned for future expansion of the project, paving the way for a large and more vibrant community.
SUSTAINABLY DESIGNED FOR A GREENER TOMOR ROW
At Prestige Gardenia Estate, sustainability is at the heart of the design. Eco-conscious features like rainwater
harvesting systems and a modern sewage treatment plant ensure responsible water conservation, helping preserve
precious natural resources for the future.
THE CLUB GARDENIA
At the heart of Prestige Gardenia Estate stands the majestic clubhouse, the vibrant hub of the community. Designed to facilitate and stimulate interaction, recreation and relaxation, it is packed with world-class leisure amenities. For your enhanced convenience there is also provision for daily conveniences and needs planned within the project.
Elegant and inviting, the clubhouse is where you can unwind, connect with neighbours, and embrace a lifestyle of luxury, comfort and sophistication.
Prestige Gardenia Estates also has a host of thoughtfully curated outdoor amenities that enable you to pursue an active lifestyle with all round wellbeing. These amenities include a Jogging/Walking Track, Multipurpose Court, Pickleball Court, and an Outdoor Gym. You’ll also find serene spaces like a Yoga Lawn, Reflexology Path, Flower Garden, and a tranquil Zen Garden. Kids can revel in their Play Area with a Tree House, a Skating Rink and Climbing Wall. You can also connect and socialize with fellow residents in the outdoor spaces featuring specially designed sunken seating, or enjoy some quality time with your furry companions at the dedicated Pet Park.
MASTERFULLY DESIGNED FOR INSPIRED LIVING
Every aspect of the Prestige Gardenia Estate has been carefully curated to offer a living experience that is swathed in luxury and contemporary convenience. All essential utilities, including power and water, are already provisioned to each plot—simply connect them when you begin building your home. The internal roads are broad and lined with flowering trees, creating a warm, colourful and cheerful ambience that will bring a smile to anyone’s face. The road & pedestrian network at Prestige Gardenia Estate is well designed to enable convenient and safe vehicular movement. The network comprises an 18m wide central road, 12m & 9m wide looped internal roads, all lined with flowering trees and services areas at their edges, to keep the residential zones unobstructed and serene, while enabling
seamless accessibility. Thoughtfully designed communal spaces encourage meaningful social interactions, while serene settings provide a sanctuary for relaxation and self-expression.
SPECIFICATIONS:
INFRASTRUCTURE, ROADS AND PATHWAYS
• Imposing entrance designed to complement the classical style of architecture with an 18m wide entrance road
• Internal roads are 12m and 9m wide with a 7m and 5.5m carriageway laid with asphalted driveways
• Landscaped avenue on either side of the road
• Each plot has a defined access finished in concrete from the approach road
ELECTRICAL
• LED street lighting
• Underground conduits for fibre optic provision for data and voice
• Underground power lines to distribute power from transformer yards to individual feeder pillars
• Power will be drawn from the transformer to the feeder pillars with provision up to the plot
PLUMBING
• Irrigation network for common landscape
• Underground dual water supply system through UPVC pipes to cater for domestic use and treated water for flushing purposes and landscape
• Plumbing lines terminated within the plots for water supply & sewerage
• Underground sanitary lines connected to an STP
• OHT & UG sump of suitable capacity with adequate head/pressure
SERVICES
• Sewage treatment plant
• Water treatment plant with underground sump tank
• Organic Waste Convertor
SAFETY AND SECURITY
• Security cabin at main entrance
• 24/7 security with RFID boom barriers at the main entrance gate
• CCTV cameras provided at the main entrance & exit, service yards and children’s play area
WATER CONSERVATION
• Treated water, used for common landscape irrigation as well as flushing purposes for all plots
• Recharge pits for rainwater harvesting
LANDSCAPE FEATURES
• Urban garden areas
• Avenue plantation for internal and public roads with low maintenance plants
• All landscape lights designed to enhance hardscape and softscape
RERA No.: PRM/KA/RERA/1250/303/PR/200525/007761
Details
Updated on May 24, 2025 at 3:45 pm- Property ID: Prestige Gardenia Estate
- Price: ₹1.08 crore Onwards
- Property Size: 1500 - 4000 Sq Ft
- Land Area: 48 Acres
- Year Built: New Launch
- Property Type: Plot, Residential
- Property Status: For Sale
Address
Open on Google Maps- Address Prestige Gardenia Estate (u/c), Bairadenahalli, Devanahalli taluku, Bengaluru Rural, Karnataka, 562164, India
- City Bengaluru
- State/county Devanahalli taluku
- Zip/Postal Code 562164
- Area Devanahalli
- Country INDIA
